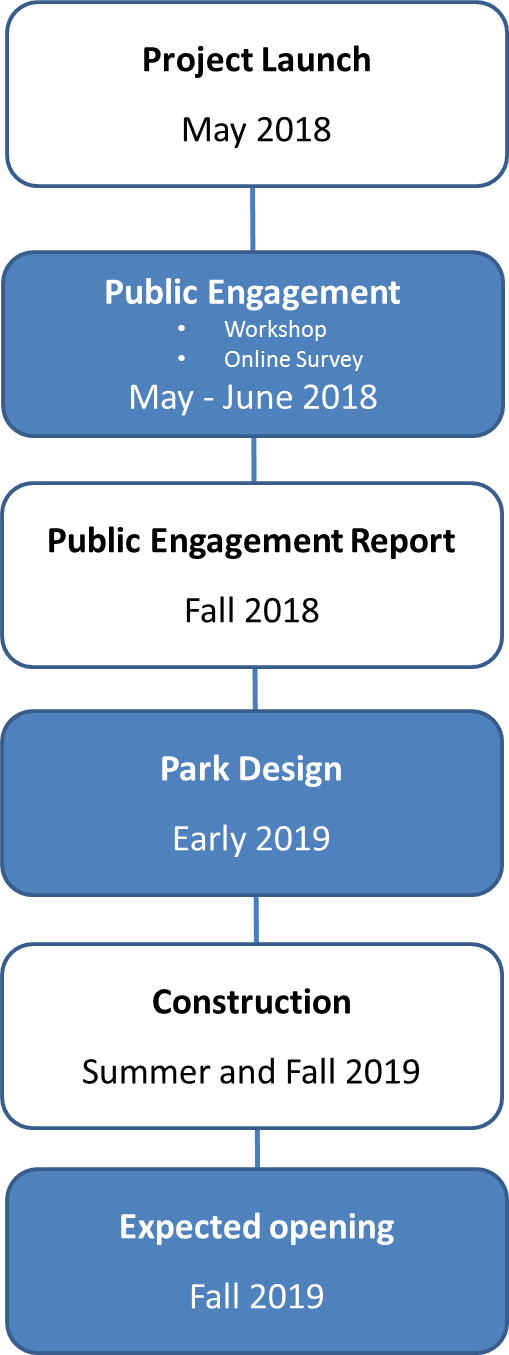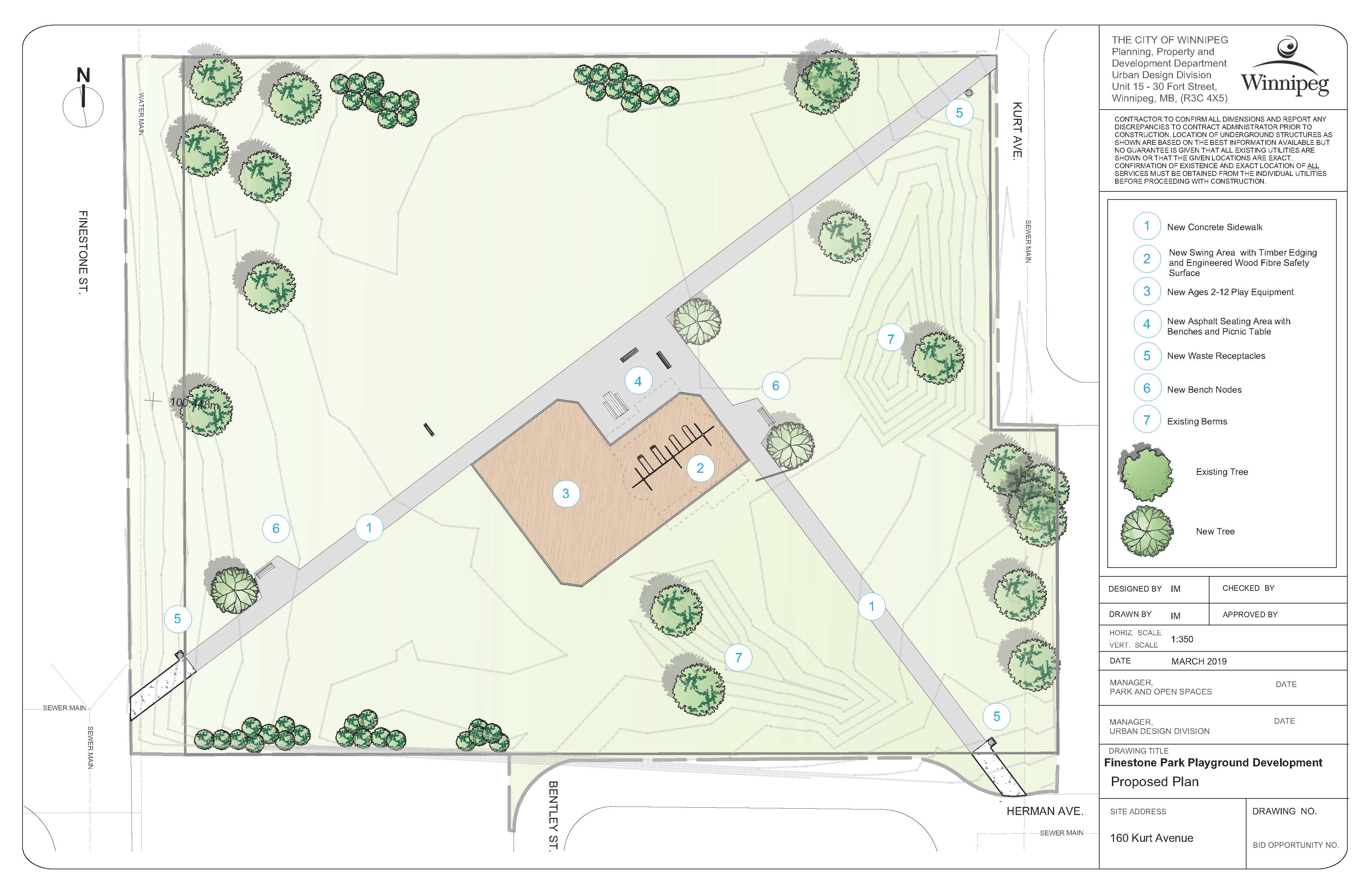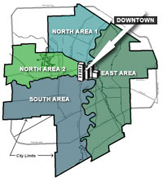Finestone Park Redevelopment
This project is now complete
Ce projet est terminé
Update March 2019 – The Finestone Park redevelopment was approved as part of the 2019 park redevelopment planning process and the design is now complete. The redevelopment will move forward to a Request for Proposals this spring and on to construction in the summer of 2019. The design includes a play structure and swings, new benches, a picnic table, new trees, and new pathways. For more information on how feedback was used to design the park, visit the Engage tab. The design is available on the Maps tab.
The Finestone Park play structure was removed in 2003 after it reached the end of its serviceable life. The City of Winnipeg (the City) is redeveloping Finestone Park after asking for the community's feedback to find out how the park can better serve park users and the surrounding community.
- Engage
- Timeline
- Background
- Documents
- FAQs
- Maps
- Related Links
Engage
The Finestone Park redevelopment was approved as part of the 2019 park redevelopment planning process. The design will be issued in a Request for Proposals this spring and on to construction in the summer of 2019. Feedback was important in determining how the park can best serve the community and the design reflects these wishes, within the available budget. An explanation of what we heard and how it was considered in the design is included in the table below.
| What We Heard | How It Was Considered |
|---|---|
| The top enhancement at the workshop was multi-age play equipment with 21 votes. Play equipment was identified by both workshop groups and 'play structure' was selected as a desired amenity by 16 of 30 survey respondents (1 respondent skipped this question). | One play structure and swings for the age group of 2- 12yrs will be included in the design. Play equipment will be chosen at a later date through the RFP process. |
| 27 of 30 (1 respondent skipped this question) survey respondents answered 'yes' when asked if they would like to see a walking path through the park. In addition, both groups at the workshop drew paths through the park. | Two new asphalt pathways will criss-cross the Park that takes into consideration existing circulation patterns through the Park. |
| 18 of 30 (1 respondent skipped this question) survey respondents identified 'new trees planted' as a desired amenity. Trees were also included in proposed plans by both workshop groups. | Three new trees will be included to provide additional aesthetics and shade near seating areas. |
| New benches and shaded canopy were identified by both workshop groups and benches were selected by 14 of 30 (1 respondent skipped this question) survey respondents. | Four new benches and one accessible picnic table are included in the design. Two benches and picnic table will be located near the play area, and two other benches will be located along the pathways. |
| Existing parking issues surrounding the park (limited parking) should be taken into account when designing new amenities. | Additional parking could not be implemented due to budget constraints and concern for removing valuable open space in the park. |
| Open space for unstructured play is available at nearby parks, so maintaining space for that purpose in Finestone Park may not be necessary. | Two new asphalt pathways will crisscross the park, that take into consideration existing circulation patterns through the park. This will slightly reduce uninterrupted open space, but will still allow for unstructured play. |
| Beach volleyball was the second rated enhancement at the workshop with 19 votes. | This was not able to be included due to budgetary constraints and park maintenance concerns. |
| Current fencing was brought up as an accessibility issue, and improved fencing was noted as a desired improvement in surveys and in the workshop. | This was not able to be included due to budgetary constraints, but could possibly be installed in the future as a separate project. |
| A splashpad was suggested by a workshop group and received 12 votes. Five survey respondents indicated they would not like to see a splashpad added to the neighbourhood. | A splashpad is not included in the design because of the nearby wading pools (Tyndall Park and Walsall Park), the lack of parking (as identified by participants), and budgetary constraints. |
| Participants noted that community gardens may not be suited to this park, as most residences in the area are single family homes with yards, and many residents have gardens on their property. | No community gardens were included in the design. |
In 2018, the City asked for your input to help determine future park enhancements that will best meet the needs of the community. Thank you to those who attended the public workshop on May 31, 2018 and completed an online survey from May 17 to June 14, 2018. Over 25 community members attended the workshop and provided their ideas for the redevelopment of Finestone Park. Over 30 participants provided feedback through a survey.
A public engagement summary of what we heard is available.
For inquiries, please contact Ian Legge, Landscape Architect Planning, Property and Development at 204-986-5597or email ilegge@winnipeg.ca.
If you would like to stay updated on City of Winnipeg public engagement events, follow the City on Facebook and Twitter or sign up for our public engagement newsletter.
Background
The Finestone Park play structure was removed in 2003 after reaching the end of its serviceable life. The play structure was installed in the 1980s and was a pressure treated wood structure with a red plastic half tube slide.
The City began the process to redevelop Finestone Park to add amenities to better serve the community in spring 2018. The park currently has a grassy area, with a few benches, trees, shrubs, and a garbage can.
Documents
| Document Name | Date | Type |
|---|---|---|
| News release | 2018-05-17 | News release |
| Postcard | 2018-05-15 | Invitation |
| Public Engagement Summary | 2018-09-14 | Report |
| Update message to participants | 2019-03-21 | Communication |
| Redevelopment design | 2019-03-21 | Map |




