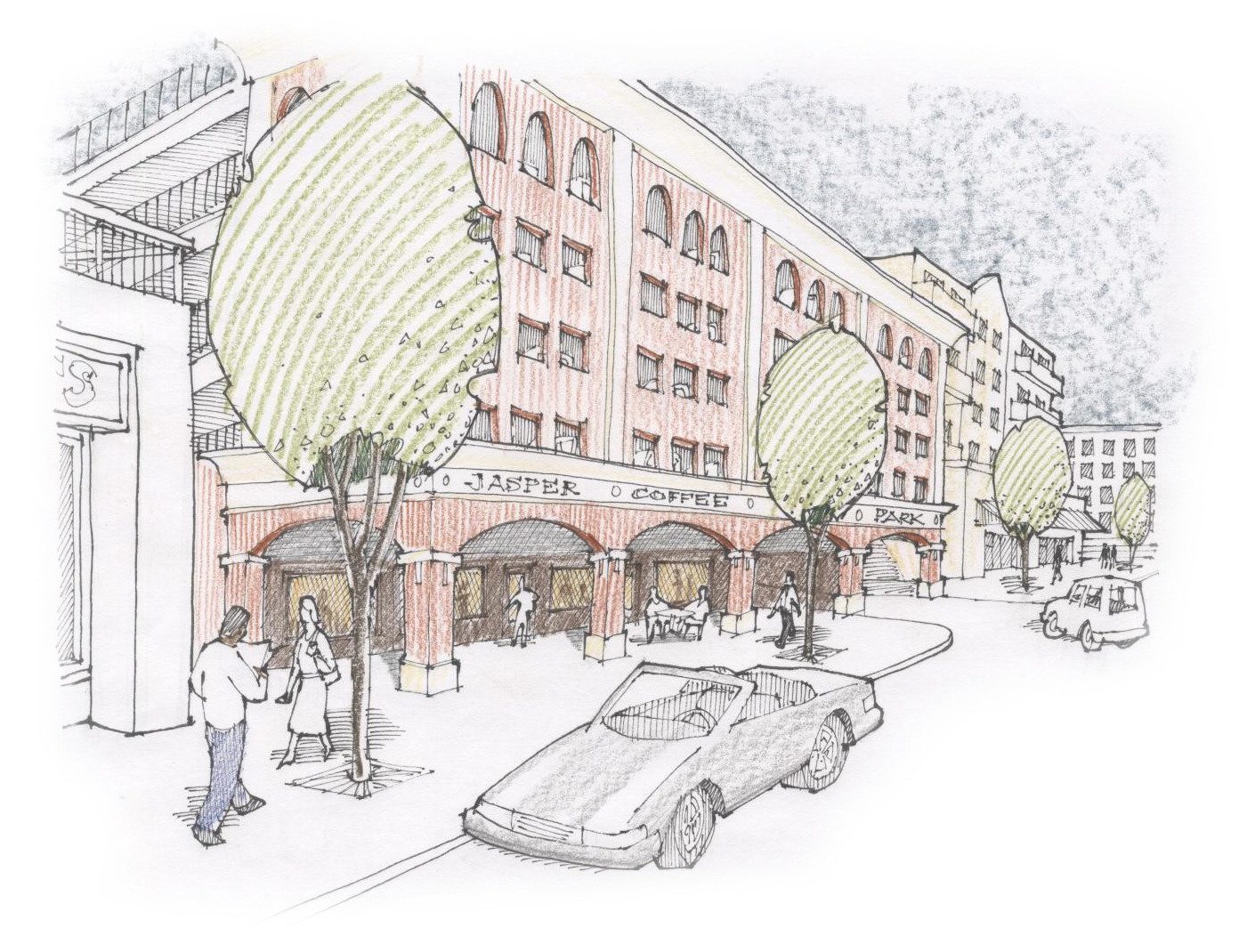Urban Design Guidelines

Urban Design Guidelines are intended to assist developers, architects, landscape architects, urban designers and professional planners in making informed decisions when developing or reviewing site and building plans. The guidelines establish criteria for the consistent review of applications for development.
The criteria outlined in the guidelines should be taken as the minimum standard to support design excellence. It will be left to the skill and creativity of design professionals and builders to determine and demonstrate how these criteria are to be achieved or exceeded.
Alternatives
An owner may propose an alternative that meets the spirit and intent of the guidelines. Alternatives will be considered to provide flexibility to respond to unique site conditions or adjacent and surrounding land uses, and must not result in reductions in the amount or quality of landscaping, buffering, fencing, screening, lighting or design provided. The proposed alternative will be reviewed to determine if the following criteria have been satisfied:
-
The proposed alternative design achieves the intent of the design standards to the same or better degree;
-
The proposed alternative design results in benefits to the community that are equivalent to or better than strict compliance with the relevant design standard;
- The proposed alternative imposes no greater impacts on adjacent properties than would occur through strict compliance with the design standard.
St. Norbert Urban Design Guidelines - June 8, 2010
The area of the city affected by these guidelines will coincide with the boundaries of the St. Norbert Planned Development Overlay (PDO) Zoning District. Please click on the following link for an official copy of the PDO in Schedule N of the Winnipeg Zoning By-law 200/2006:
Downtown Transcona Urban Design Guidelines - May 18, 2010
The area of the city affected by these guidelines will coincide with the boundaries of the Downtown Transcona Planned Development Overlay (PDO) Zoning District. Please click on the following link for an official copy of the PDO in Schedule M of the Winnipeg Zoning By-law 200/2006:
Provencher Boulevard Urban Design Guidelines
The area of the city affected by these guidelines will coincide with the boundaries of the Boulevard Provencher Planned Development Overlay (PDO) Zoning District. Please click on the following link for an official copy of the PDO in Schedule E of theWinnipeg Zoning By-law 200/2006. The following key considerations will be subject to design review by the Director of the Planning, Property & Development Department and the Standing Policy Committee on Property and Development:
- Maximum building height
- Building placement
- Façade treatment and building entrances
- Driveways and building services
- Bilingual signs
(Site) Plan Approval
Development or redevelopment on select properties throughout the city may be subject to the submission and approval of detailed site plans (Plan Approval) based on the Winnipeg Zoning By-law and previously instituted legal agreements. For example, many properties are subject to an additional level of regulation in the form of a Zoning Agreement caveated on the title of the property or through other specific conditions of approval applied through a discretionary approval process (rezoning, conditional use, variance application). View the Submission requirements for plan approval applications.
The Design and Development Standards section of the Zoning By-law is applied on a site specific basis. Please click on the link for an official copy of the Design and Development Standards in Part 5 of theWinnipeg Zoning By-law 200/2006. An application for development will be reviewed by the Zoning and Permits Branch for compliance with these minimum standards.
However, the Director or the local Community Committee may apply additional design standards through the Plan Approval process. For those applications where final plans are not available early in the application review process, or where there is an effort to expedite the approval process, a Plan Approval clause will be inserted into the report. Final design details will be worked out with the applicant once the application has proceeded through all the necessary approvals.
The City cannot issue building permits until the designated approving authority approves the plans (the Director of the Planning, Property and Development Department and sometimes a committee of Council such as a Community Committee). While the details of the Plan Approval may vary, items subject to review for any building, accessory parking area or sign may include the location and design of:
- Proposed buildings
- Building elevations
- Accessory parking areas
- Private approaches
- Garbage enclosures
- Fencing
- Landscaping
- Signage
- Lighting
Residential Development Guidelines for Mature Communities
These guidelines help builders create homes that have a good neighbourhood fit in mature communities around Winnipeg. Specific neighbourhoods can be found the Mature Communities Planned Development Overlay in the Winnipeg Zoning By-law (Schedule Y).
Design review covers new construction, redevelopment, or expansion of any single-family detached dwelling, two-family dwelling, semi-detached dwelling, or three-unit multi-family dwelling. The application checklist is used to review development applications for properties in the Mature Communities Planned Development Overlay.
The Director of Planning, Property & Development reviews designs based on:
- Building massing (shape and size), including lot coverage and building heights
- Building setbacks (how far back the building is set from the edge of its lot)
- Landscaping
- Vehicle access & parking
- Separation distances
- Façade materials & building design
- Main floor height
- Projections into setbacks (how far a building can extend or project into a setback area)
- Privacy
- Utilities, servicing & mechanical
For more information, refer to the Small-Scale and Low-Rise Residential Development Guidelines for Mature Communities.
