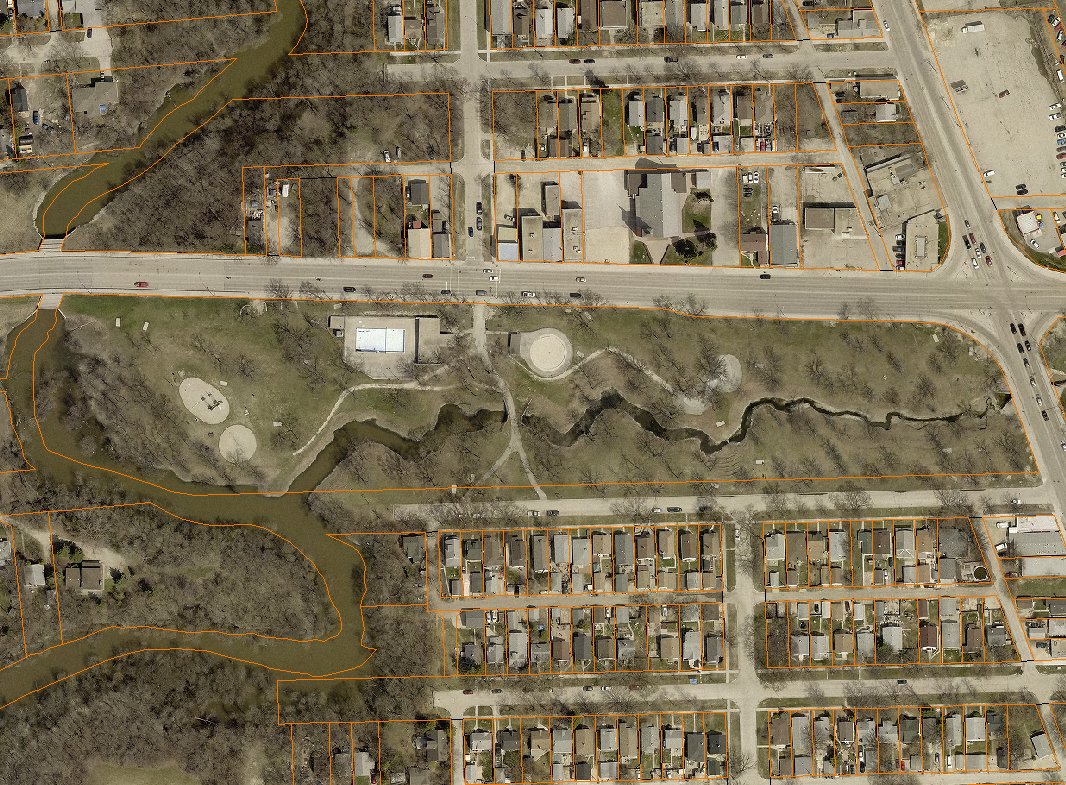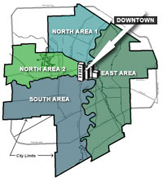Happyland Park Playground Renewal
This project is now complete
Ce projet est terminé
Happyland Park is a community park as well as an attraction for many Winnipeggers. The Park has a range of activities, including a pool, disc golf course, a play structure and a skateboarding area. The Happyland Park play structure was built over 20 years ago and was in need of replacement. In late 2016, the City of Winnipeg engaged with the public about the planned upgrades to the play structure.
Improvements to the park and play structure include new timber edging and wood fiber safety surfacing, new play equipment for children ages 2-5 and 5-12, new swing set, new granular pathway and seating areas, new sandbox with play sand, new benches, new accessible picnic table, new regular picnic table, new park sign, new BBQ/ firepits, new waste receptacles, new bike rack, new trees.
- Engage
- Documents
- Maps
- Related Links
Engage
The Happyland Park project is now complete. Thank you to all who attended the Happyland Park Playground Renewal information session on Wednesday, November 30, 2016 and submitted a survey online or in-person. A public engagement report summarizing what we heard is now available. Input from stakeholder meetings and the public information session was used to develop the request for proposals for the design-build contract and will continue to be considered in future development of the park.
If you would like to stay updated on City of Winnipeg public engagement events, sign up for our newsletter.
Documents
| Document Name | Date | Type |
|---|---|---|
| Information Session Invitation | 2016-11-21 | Community Letters |
| Information Session News Release | 2016-11-21 | News Release |
| Happyland Park Open House Boards | 2016-11-21 | Story Boards |
| Open House Welcome Board | 2016-11-21 | Story Boards |
| Public Engagement Summary | 2017-05-30 | Report |
| Request for Proposal | 2017-05-30 | Miscellaneous Communications |
| Example of Play Structure | 2017-08-04 | Technical Drawings |
| Proposed Plan - East Side | 2017-08-04 | Technical Drawings |
| Proposed Plan - West Side | 2017-08-04 | Technical Drawings |


