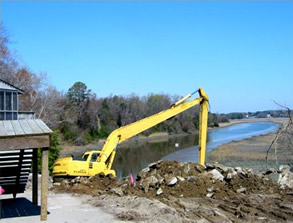Holiday season – View holiday hours for City of Winnipeg facilities and services from December 24 to January 1.
Waterway Permit Application
Learn about water permit requirements, the application process, required supporting materials, and payment of fees.
Construction regulations along city waterways
City of Winnipeg Waterway By-law 5888/92, requirements for construction within the regulated area along waterways, and waterway permit information
Any person proposing work within 106.7 m (350 ft.) of the regulated summer water level of the Red, Assiniboine, Seine and La Salle Rivers or within 76.2 m (250 ft.) of the regulated summer water level of Omand's, Bunn's, Sturgeon, and Truro creeks, within the boundaries of the City of Winnipeg, must obtain a Waterway Permit prior to commencing construction.
 A Waterway Permit is required for:
A Waterway Permit is required for:
- the deposit, removal, alteration or disturbance of any material
- the construction or demolition of a building or other structure
- the alteration of surface or subsurface drainage
- the diversion of a waterway or alteration of a channel of a waterway
Applications can be submitted to:
The City of Winnipeg
Planning, Property & Development Department
Waterways Section
Unit 15 - 30 Fort Street
Winnipeg, Manitoba R3C 4X5
Telephone: 204-986-5098
Or electronically by Email to: PPD-WaterwaysApplications@winnipeg.ca
Waterway Permit Application Form
For more information or assistance please contact the Waterways Section at 204-986-5098 or via email
PPD-WaterwaysApplications@winnipeg.ca.
Waterways reserves the right to request hard copies in some cases. All applicants must submit copies of scaled construction drawings as follows:
- Site Plan showing the location of the proposed works relative to the property lines, existing structures and the river or creek edge including:
- legal description of the property
- lot dimensions
- dimensions of proposed works
- location of waterway relative to proposed works
- shortest distance of proposed works from the waterway (regulated summer water level)
- modifications to site drainage
- Design Drawings (not preliminary plans) including:
- foundation details
- floor layout
- building elevation
- roof drainage
- landscaping plans including all permanent structures and grading
- any other relevant information
The City may request that a Lot Grade Plan and/or sections be submitted in support of the permit application.
Lot Grade Design should include:
- existing and proposed grades, including along the edges of the property.
- all slope changes, or hinge/inflection points
- building outline, and geodetic elevations of basement and ground floor.
- proposed grades around the perimeter of the structures and at along the property line
- location of downspouts and sump pump discharge
(note: these criteria do not supersede or replace requirements established by other authorities).
Section (s) should include:
- surveyed points along a line representing the minimum distance of the proposed works to the river or creek edge and/or other critical sections
- building outline, and geodetic elevations of basement and ground floor.
- existing and proposed grades along the length of the cross section, showing any cut or fill areas.
Multiple sections may be required.
*Note: Please contact the Waterways Section at 204-986-5098 or via email: PPD-WaterwaysApplications@winnipeg.ca to determine if the submission of a Lot Grade Design or survey section as prepared by Manitoba Land Surveyor or Professional Engineer is required in support of your application.
The City may request that an Engineer's report be submitted in support of the permit application. The report may be a professional opinion, office study, or a detailed geotechnical study as justified by the risk, complexity and uncertainty associated with the project and the riverbank. The report shall be prepared and submitted under the signature and seal of a qualified professional engineer that is skilled in geotechnical engineering, and legally entitled to practice in the Province of Manitoba.
If the works are located within the Designated Floodway Fringe Area, flood proofing measures must be incorporated in compliance with the Designated Floodway Fringe Area Regulation 266/91. For further information, contact the Zoning Development Branch at 204-986-5140.
Applications are processed according to the order in which they are received.
The time frame to process and complete the technical assessment for each application will vary depending upon the volume of applications, and the complexity and nature of the proposed project.
A Waterway Permit will be issued pursuant to Waterway By-law No. 5888/92. If you disagree with any decision of Waterways, an objection may be made to the Standing Policy Committee on Water and Waste, Riverbank Management and the Environment of the City of Winnipeg, c/o Clerk of the Standing Policy Committee on Water and Waste, Riverbank Management and the Environment, City Clerks Department, 510 Main Street, Winnipeg, Manitoba, R3B 1B9.
This non-refundable fee is required at the time of the application. The City accepts the following forms of payment:
- Cash
- Cheque (payable to the City of Winnipeg)
- Debit
- Money Order
- Trust Account
- Visa
- Mastercard
- American Express
Per the Planning, Development and Building Fees By-law No. 66/2016 and Fees and Charges By-law No. 196/2008, fees are payable to the City of Winnipeg as per Waterways Permit Fees.
Important Notice
- Other approvals such as zoning variance, building permit, Floodway Fringe Area Regulation approvals may be required prior to proceeding with work. To identify any such approvals you may wish to have your Waterway Permit Application and project details reviewed by the Zoning Development Branch at Unit 31 – 30 Fort Street. Call 204-986-5140 for more information.
- For winter construction on the City's frozen waterways, a Frozen Waterway Permit must be obtained through the Zoning and Permits office at 204-986-5140. In particular, vehicular traffic or the establishment of a structure on the ice surface is prohibited without this Permit.
