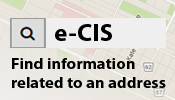Underground Structures (UGS)
Responsibilities of the Underground Structures Branch include:
- Underground infrastructure alignment approval
- Underground infrastructure information provision
- Utility coordination
- Underground structures database acquisition
- Records management
- Composite construction database
- Reviewing/updating alignment standards
- Provides support to Underground Structures Committee
What is an "underground structure?"
An underground structure is a facility or structure including pipes, wires, mains, sewers, ducts, conduit and related equipment, in, on, over, under, along or across streets rights-of-way, which from time to time require repair, extension, or replacement.
NOTE: In addition to obtaining the required permits, the applicant must obtain approvals from the Public Works Department for all remedial work and improvements that occur in the street right-of-way including underground, surface and overhead work. Drawings and specifications shall be submitted for approval through the Underground Structures Branch, ugsapproval@winnipeg.ca, identifying the scope and details of the work. Work in the right-of-way shall not commence until approvals are received through the Underground Structures review and the required Street Permits are in place. Failure to obtain the necessary approval, permits or inspections may result in removal of the works by the applicant at their cost.
AWPA Uniform Color Code for Marking Underground Facilities
Underground facilities shall be marked in accordance with the following designated color code:
Proposed Excavation |
White: Pre-marking of the outer limits of the proposed excavation or marking the centerline and width of proposed lineal installations of buried facilities. |
Temp Survey Markings |
Pink: Temporary Survey Markings. |
Electric |
Red: Electric power lines, cables or conduit, and lighting cables. |
Gas - Oil - Steam |
Yellow: Gas, oil, steam, petroleum, or other hazardous liquid or gaseous materials. |
Communication CATV |
Orange: Communications, cable TV, alarm or signal lines, cables or conduits. |
Water |
Blue: Water, irrigation, and slurry lines. |
Reclaimed Water
|
Purple: Slurry and reclaimed. |
Sewer |
Green: Sewers, drainage facilities or other drain lines. |
Groups
Municipal consent
The City grants municipal consent to a utility or applicant to use a designated area within the municipal right-of-way. Established standard utility corridors and alignments help prevent conflicts during project planning by various utilities in the city's rights-of-way, minimizing the impact on nearby infrastructure.
UGS is responsible for the circulation and review of proposed work as outlined in detailed drawings.
Email: ugsapproval@winnipeg.ca
Information request
Upon request UGS can provide record information in the form of an LBIS AutoCAD and record/as-built drawings for above and below ground utility information in the City right-of-way. This includes: pavement, sewer, water, electricity, gas, and telecommunications.
Email: ugsinforequest@winnipeg.ca
As-built submissions
UGS requires the submission of as-constructed record drawings to be submitted no later than three months after project completion.
Email: ugsas-built@winnipeg.ca
Service fees
The cost of operating the Underground Structures Committee and the cost of providing the services of the Underground Structures Branch are borne and paid for by the parties of the UGS Agreement and non-members who utilize the services of the branch. The hourly service rate, set by the UGS Committee, considers: the current and future operating needs, indirect costs, and expected work activity in the street rights-of-way. The fee for service rate charged to users is $140.00 per hour and is billed individually by both the UGS Information Request and Municipal Consent groups.
Related links
- Fees and Charges Schedule for Use of Street/ Move Permits
- Fees for License, Cut & Private Access
- Block Party information package & application
- Street Cuts Manual
- Standard Construction Specifications
- Manual for the Production of Construction Drawings
- Click Before You Dig (Utility Locates)
- UGS Drawing Standard
- Building Permits Terms & Conditions
Frequently asked questions
Information requests have a typically turnaround of 1-3 business days depending on the size of location requested. Municipal consent has a typically turnaround of 5-14 business days depending on the time of year and complexity of project. NOTE: Development related drawings may take significantly more time.
Please consult the corresponding utility, ie: Manitoba Hydro, Centra Gas, etc. UGS would only be able to provide information.
The City of Winnipeg homepage has a property map to provide a rough estimate of property boundaries but this should only be used as reference. Prior to any construction, please consult with a Manitoba Land Surveyor to ensure you are within property limits.
Additionally, it is recommended to contact Click Before You Dig prior to any excavation.
An encroachment is the unauthorized intrusions onto another's land or property. This can include: flower beds, tree branches, garages passing property line, etc.
An easement is a legal right to use another's land for a specific purpose. This right does not grant ownership of the land but allows certain uses such as utility work. Utility work in an easement will require Municipal Consent, please contact UGS at ugsapproval@winnipeg.ca.
For more information about encroachments or easements, please consult with Planning, Property & Development.

