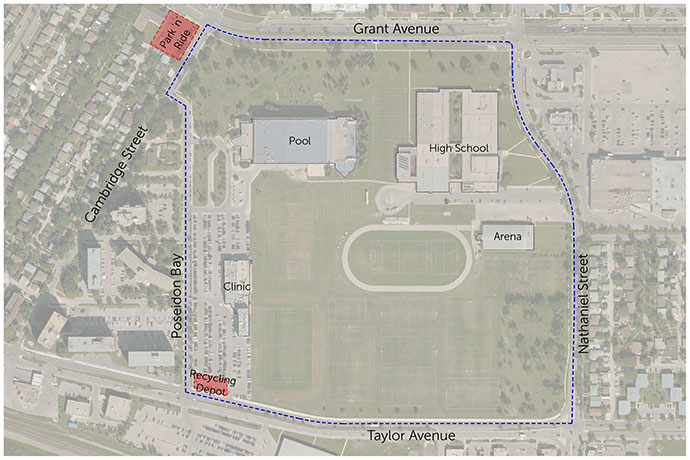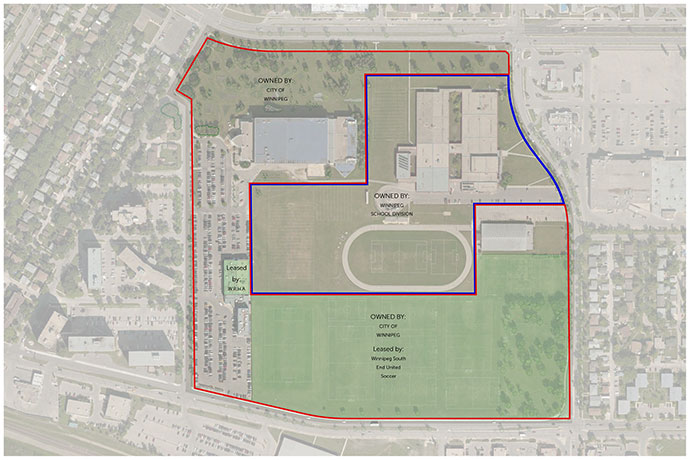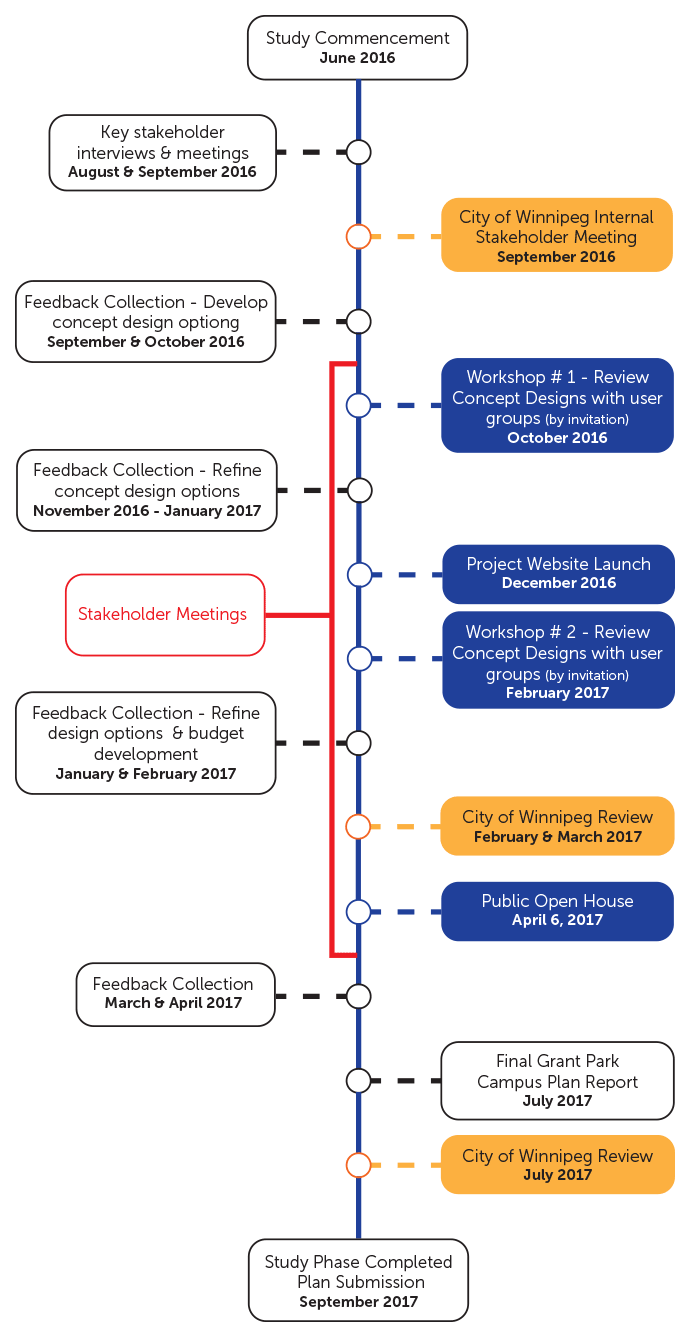Holiday season – View holiday hours for City of Winnipeg facilities and services from December 24 to January 1.
Grant Park Recreation Campus Plan
& Feasibility Study
The City of Winnipeg has completed a study on improving recreation and leisure options on land located west of Grant Park Shopping Centre.
The current site, bounded by Grant Avenue to the north and Taylor Avenue to the south, is home to several well-used facilities including the Pan Am Pool, the Charles A. Barbour Indoor Arena, and outdoor soccer fields.
Public input was used to help the City determine how best to upgrade and rejuvenate the site with the overall goal of creating a connected, vibrant community campus offering year-round active living and leisure options for all ages.
A modernized indoor arena, open green spaces, community gardens and a new public library are among the amenities the City is exploring.
- Final Report
- Timeline
- Background
- Engage
- Documents
- Related Links
- FAQs
- Maps
Background
The final Grant Park Recreation Campus Report is now complete. This report outlines main recommendations to enhance this site as a community hub. This report was developed using stakeholder feedback and public participation results and will guide future site development:
Background
City of Winnipeg’s Standing Policy Committee on Protection and Community Services and City Centre Community Committee both recommended the need for a Grant Park Campus Plan & Feasibility Study. The Grant Park Campus Plan & Feasibility Study will build on existing policies and reports and further solicit comprehensive feedback from key stakeholders, area residents, seniors, community groups, sports/recreation groups, library users and government representatives.
Diverse stakeholders have expressed support to enhance Grant Park Campus with increased programming and improved infrastructure. There are multiple user groups and nearby residents who use the facilities year-round for organized and informal recreation and leisure activities.
HTFC Planning & Design have been selected to lead a consultant team to develop a coordinated plan to address deficiencies and opportunities presented by the well used recreational and institutional facilities on this property – many of which are at capacity – including the possible integration of a new neighbourhood library. This is why we are calling it a campus plan.
The Campus Plan & Feasibility Study will be founded on a rigorous and effective public engagement process, and will include a review of existing background material, precedents and relevant policies; analysis and assessment of existing site and facilities; conceptual site plan illustrating redevelopment/reinvestment options and library design; a traffic impact study for the preferred option; and a high-level business case analysis.
The Grant Park Recreation Campus Plan will provide the City of Winnipeg with the necessary development framework, costs and phasing priorities to establish budgets and begin charting a course for implementation.
This website will serve to provide important updates as the project progresses.
Engage
The public engagement report is now available and provides a summary of the public engagement process undertaken, and the feedback collected for the project. Final Report
If you would like to stay updated on City of Winnipeg public engagement events, follow the City on Facebook and X, or sign up for our public engagement newsletter.
Documents
| Document Name | Date | Type |
|---|---|---|
| Project Update Newsletter | February 2017 | Newsletter |
| Postcard – Open House Invite | March 2017 | Invitation |
| News Release – Open House | March 2017 | News Release |
| Open House Boards | March 2017 | Boards |
| Canstar Ad | March 2017 | Ads |
| Grant Park Recreation Campus Plan & Feasibility Study “What We Heard” Report |
May 2017 | Report |
| Grant Park Recreation Campus Plan and Feasibility Study - Final Report | November 2017 | Report |
Related Links
- The City of Winnipeg Recreation, Leisure, and Library Facilities Policy
- The City of Winnipeg Asset Management Policy
- The City of Winnipeg’s Library Re-development Strategy
- The City of Winnipeg Public Library Annual Report
Non City of Winnipeg Documents
Frequently Asked Questions
(revised January 20, 2017)
The current site – bounded by Grant Avenue to the north and Taylor Avenue to the south – is home to well-used facilities including the Pan Am Pool, the Charles A. Barbour Indoor Arena, and outdoor soccer fields. The public is being asked for their input on the future of the site and this input will lead to a detailed Grant Park Recreation Campus Plan.
A modernized indoor arena, open green spaces, community gardens and a new public library are among the amenities the City is exploring. In addition to having identified some facilities that may be replaced or upgraded, such as the possible development of a new library to replace the existing River Heights Library and the potential twinning of Charles A. Barbour Arena, we are asking for your input along the way to ensure that community has a say in what is included. Public input gathered as part of this process will lead to a detailed Grant Park Recreation Campus Plan – a guide for both the short-term and long-term renewal of the area in a way that meets the needs of residents, families, students and seniors.
For now, this is a planning process only. The scope and timing of the project(s) will be determined as the plan is developed and decisions are made. The results of the planning process will be used to inform the community, Council and will support decision-making.
Some of the community infrastructure available to the Grant Park neighbourhood and surrounding area is in need of repair and upgrades. The City’s Library Redevelopment Strategy makes clear that the need for a modernized library to serve the River Heights/Grant Park neighbourhood is a priority. It is possible that this new library development could be included in the Grant Park Recreation Campus and serve as the ‘kick-off’ project for the broader plan. Establishing cost estimates for the project will be part of the planning process.
The existing River Heights Library does not meet the accessibility and programming needs of the community and requires significant renewal and upgrades to comply with the Province’s new Accessibility for Manitobans Act. The existing Library building’s mechanical and electrical systems are at or near the end of their service lifespan and there are significant structural issues in the building envelope that must be addressed in the near future. The Grant Park Campus Plan & Feasibility study includes public consultation to determine community support for the development of a new,relocated River Heights Library on the campus site. The new River Heights Library will better meet the needs of the community with fully accessible public space, more parking, tutorial and programming rooms, improved study and leisure areas and an outdoor reading and programming area.
The Campus Plan will consider recreation and leisure opportunities for all ages. Inclusion for seniors’ programming in multi-use facilities, accessibility improvements, and improved circulation between sites will be a part of the planning and design process.
This is a planning process only at this point. Once the plan is complete, timelines for construction will be considered in conjunction with other projects happening in the area. Reducing the impact of any potential construction on traffic in the area will be considered and construction of improvements would be scheduled to avoid nearby project construction as much as possible.
The City of Winnipeg project website will be updated as the Grant Park Recreation Campus Plan study progresses. Online opportunities to provide input and feedback to design options will be available. Notice of upcoming public open house events will be advertised in local newspapers and posted in the project area City of Winnipeg facilities (River Heights Library, Pan Am Pool, Charles A. Barbour Arena).
Maps
Grant Park Recreation Campus - Project Map

Download Grant Park Recreation Campus - Project Map
Grant Park Ownership Map


